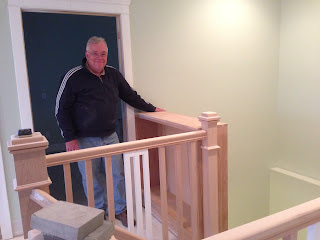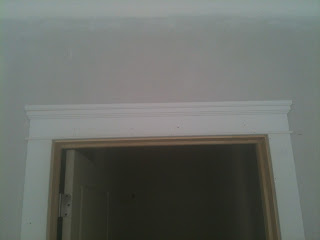Kyle worked all day yesterday and got a lot of work done. Our mechanical room didn't get drywall for some reason, so we bought some wall panelling and he cut that and installed it. We'll need one more panel to finish it off. Then that room will be ready for the water heater and softener. (If you have a water softener that you love, let me know because I've never had one before and have no idea what to look for.)
This is just to show the wall board, but that mess of stuff is for the fire sprinklers.
The most exciting thing Kyle did yesterday was work on the vent hood for over our cooktop. We looked at our options, which were limited since we have an island cooktop. The vent hood would be one of the first things you saw when you came through the front door, so we didn't want it to draw a of attention. We debated a downdraft vent, but they don't very good reviews. Some of the fancier vent hoods that might have looked good were prohibitively expensive. We finally decided to buy an oversized, overpowered (for the size of our cooktop) insert, which we'd install as high toward the ceiling as we could, and Kyle would build a surround to put it in.
The frame.
We used the same trim that heads the doors.

Test fitting the unit.

Finally, he installed it, and trimmed around the top with the same hardwood sheeting that he used for wrapping the cooling chimney beams. Now all that's left is to fill nail holes, sand, and paint. I'm really pleased with how it turned out, and even more pleased that we didn't have to go buy more trim to finish it off.
The siding guys were here and finished up the south side of the house.
Including the gray that we deliberated over so much. I kind of wish we had gone even darker than we did (we picked the darker of the two options we were looking at) but we were worried that it would be too close to the roof shingle color. As it is, I'm pretty happy with how it's turning out. Also, the above picture was taken this morning, but the below picture was yesterday- wasn't it a beautiful day?

Kyle also got more of the solar tubes put together- he finished the ones in our closet and bathroom, but was short material for the one in the hall bathroom, so it will have to wait for the extension piece to finish up. He also got the wiring done for the motor on the window in the cooling chimney. This was tricky because it didn't come with parts that he could just hook up to the wiring he put in for it. It was kind of ridiculous, the wire was barely long enough to install the switch (do they not think about how high the windows are that people are buying electric openers for?). I got to help pull a piece of metal through a small hole we made in the drywall in the bathroom, so Kyle could tape the wire to it and pull it back up. That was fun- peeking through a tiny hole trying to grab a piece of metal with pliers.





































