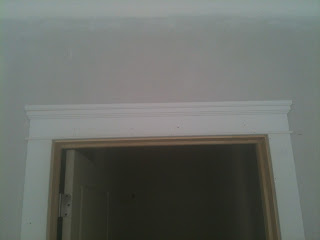The water meter is in and the water line going to the house is down. I'm not sure if it's actually connected up to the house yet or not...
We've had three or four different trenches dug up the entire length of the driveway. It would have been nice if we could have just done one trench and been done with it, but all the different utilities needed their own trench apparently. Now we're just waiting for gas or electric to come do their trench (I can't remember which one isn't done yet...). Then we can cover everything up and be done digging up the driveway.
The rock guy has been prepping for putting the rock on.
The window came.
And were installed in an hour. They were fast. One window got broken during installation, so hopefully they come back and replace it soon. There are two windows in the cooling chimney that we ordered from another company, so we could get them on an electric switch so we can open them by remote. Cooling chimneys aren't very useful if you can't open the windows.
Just looking at the light coming through the windows makes me happy. It was really warm in there even without the house being sealed up all the way. The back corner was actually too warm. That's why we have to have the layer of quickset and tile everywhere on the first floor- it will moderate the heat so it doesn't get too hot in the winter. I can't wait to see how it works, and if it affects our utility bills at all.
Kyle picked up the exterior doors, and Frank from our builder came and installed them. This is the only one that was done when I walked home from school with CP. This is the garage to outside door. All the other doors are more interesting to look at.
The fire sprinkler people came and finished up in a day. They still have to connect the system to the water source, but other than that, fire sprinklers are done.
Kyle finished framing the basement, including around all the hvac ducting.
This is the shower for the guest bath, and in the background you can see my soaker tub. Kyle's going to need it after all the work he's been doing.
They cut a floor in my living room and build a cement block wall to support the (future) fireplace. It will all be covered up again, but it will be there down the road when we are ready to put in our fireplace.
Kyle also ALMOST finished the roof. He has to put a few pieces of flashing in, and shingle the top of the cooling chimney. I think that's the plan for tonight, if he can get to it before it gets too dark.. Looks like rain and snow in the next few days, so hopefully he can get it all done.
The rock did get dropped off today, I'll have to go out and look later to see if they started putting it up.








































